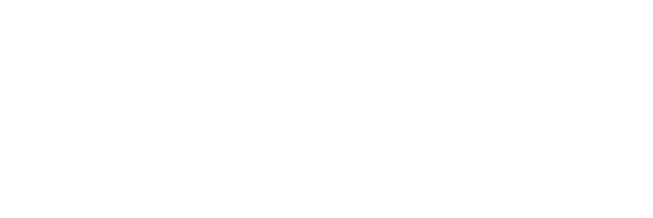Description
Labflex has been part of this project as a laboratory contractor. Labflex’s roles consisted primarily of project clarification, design, production, installation, and commissioning.
This facility is unique with architectural and interior design.
During the design process, Labflex has collaborated with Henning Larsen, Oslo. Labflex appreciated the collaboration, and we are pleased that architect Karoline Igland has stated:
“Campus Aas is due to diverse functional and laboratory user needs a project with high complexity. The close collaboration with Labflex and their ability to transform user needs into efficient laboratory design, has been exceptional. We experience Labflex as a professional and proactive partner possessing valuable insight and key competency within laboratory design”








