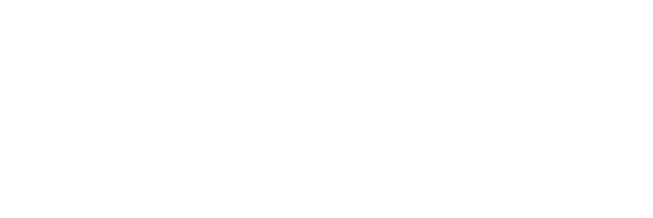Labflex BIM Library
Labflex’s BIM Library
Designing large buildings require experience with Building Information Modelling (BIM) so that an efficient construction process can be achieved. At Labflex, we have focused on the implementation and development of BIM for more than 6 years. Revit families and drawing standards have been developed and Labflex’s Revit families are now available on Labflex’s BIM Library.
Labflex’s BIM Library has been developed to ensure easy access to Labflex’s Revit families. Access will be granted to Labflex’s customers and partners.
The library will include Revit families and can be used in relation to designing laboratories.
The drawings are developed with the architects in mind, why the designs include the necessary detail level for designing. All families have been updated prior to the launch and will continuously be updated and uploaded to the site. Each family includes information about the document size, update date, version, a preview and more.
Labflex’s BIM Library aims to enhance the experience of designing laboratories.
Advantages
- Project overview
- Optimization of the projects in general and time schedules
- Coordination with entrepreneurs and other partners
- Quality control and clarifications
- Reducing claims
- Efficient handover
- And more
The library will be available to our partners and customers with a login to the site. To gain access, fill out the information in the application scheme in this article.
We look forward to welcoming you to the BIM Library.

 Dansk
Dansk
