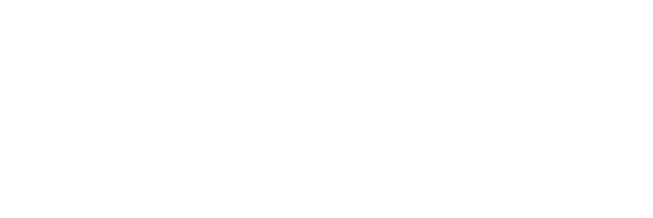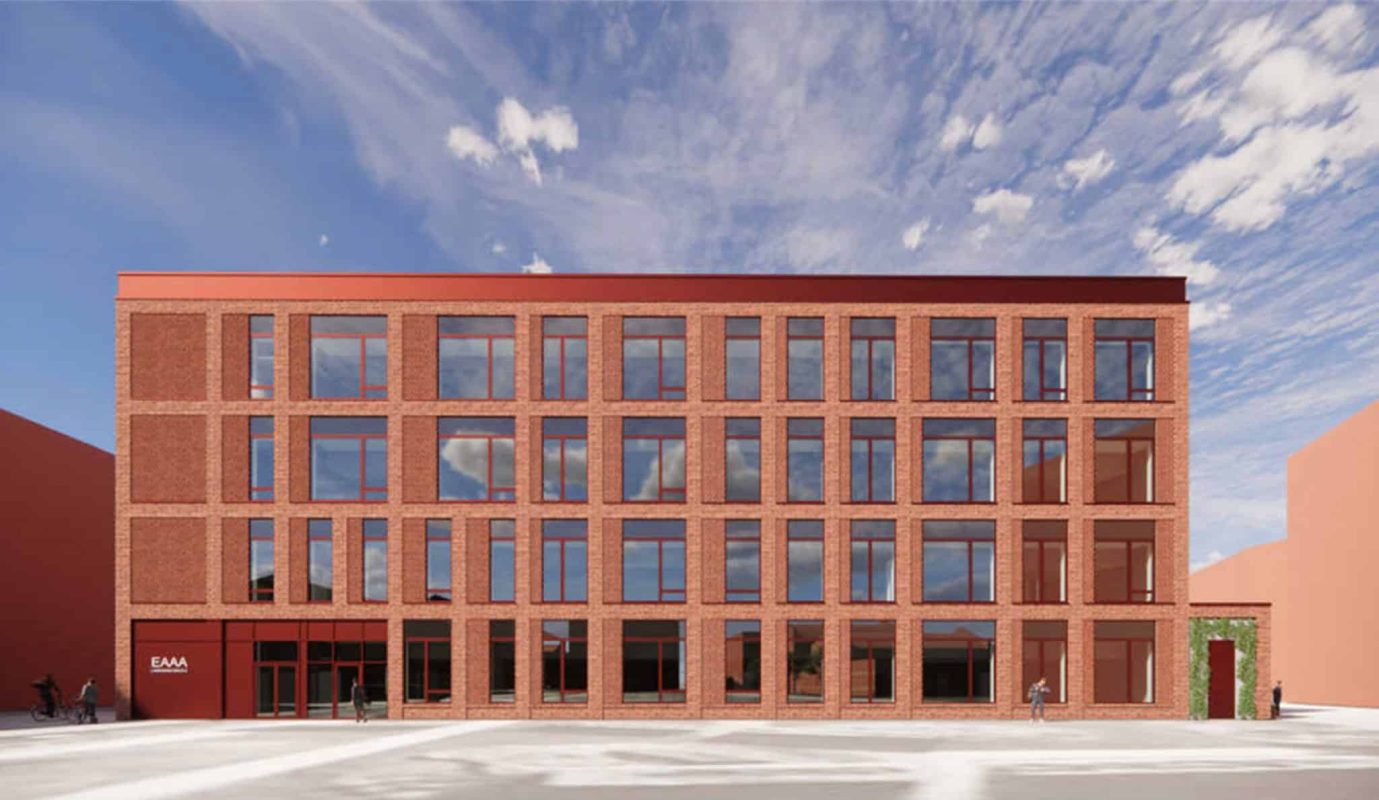Labflex is proud to announce its involvement in the ambitious extension project for Laborantskolen (school for Chemical and Biotechnical Science) at Erhvervsakademi Aarhus. This project reflects a commitment to excellence in educational facilities, aiming to achieve the prestigious DGNB Gold certification, a mark of outstanding sustainability and quality.
Project Overview
The extension of Laborantskolen spans an impressive 5.000 square meters and is designed to support advanced R&D in laboratory, food, and environmental technology. The new facility will house a variety of functional spaces, including:
- Laboratories: State-of-the-art R&D laboratories tailored for educational and research purposes.
- Service Rooms: Specialized rooms for laboratory support and maintenance.
- Classrooms and Meeting Rooms: Modern spaces designed for interactive learning and collaboration.
- Offices: Functional workspaces for staff and researchers.
The five-story building, including a basement, is designed with maximum efficiency and flexibility in mind. Each floor is meticulously planned to accommodate a wide range of facilities, and the adaptable laboratory spaces ensure that the building can evolve to meet changing educational and research needs over time.
Project in Numbers
The scale of the project is highlighted by the extensive installation of high-quality laboratory furniture and equipment, including:
- 300 cabinet solutions: Custom-designed to provide optimal storage and functionality.
- 360 table frames: Versatile and robust table frames designed to support various laboratory tasks as they include diverse worktop materials as 316 steel, epoxy and laminate.
- 100 meters of bridges and ducts: Infrastructure solutions that integrate seamlessly with the building’s design, ensuring efficient utility management.
- 43 fume cupboards and fume hoods: Including a specialized fume hood with a stone worktop to enhance the weighing experience, meeting the highest standards of safety and performance.
- Custom installation panels: Our installation panels offer integrated utility management including point extraction system while maintaining an open view through the lab—perfect for the next generation of teaching facilities.
Advanced Solutions for Superior Learning
Labflex’s solutions ensure not only functionality but also an enhanced learning environment.
- The installation bridges, integrated with point extraction system and drip cups, offer seamless access across the room while maintaining an open view, improving the teaching and learning experience.
- Specialized tasting boxes, designed for food technology students, offer unique features to facilitate controlled tasting experiments.
- The fume hoods, equipped with an integrated weighing column, feature a full-stone worktop extending across the entire surface, providing maximum stability and accommodating up to three weights for high-precision measurements.
Integration of Advanced Educational Programs
An important aspect of the project is its role in unifying diverse educational programs under one roof. The new 5,000 m² facility at Erhvervsakademi Aarhus will bring together programs in laboratory technology, food technology, and environmental sciences, among others. This integration fosters interdisciplinary collaboration and innovation, providing students with comprehensive training that spans multiple fields of study.
The facility is equipped with advanced laboratories and research spaces featuring cutting-edge equipment such as Gas Chromatography-Mass Spectrometry (GCMS) and quantitative Polymerase Chain Reaction (qPCR) machines. These tools support research into food production and environmental analysis, aligning perfectly with Labflex’s mission to deliver adaptable laboratory solutions that cater to forward-thinking educational environments.
Forward-Thinking Project
The project at Aarhus Business Academy is not just about building a new laboratory; it is a forward-thinking initiative that merges modern educational needs with cutting-edge laboratory design. Labflex’s expertise in laboratory solutions is central to this vision, setting new benchmarks in the development of educational facilities.
The laboratories have been designed to provide the best possible teaching environment. This is reflected in stable and precise weighing solutions, optimal storage, and installation panels, including a point extraction system designed to ensure an open lab environment.
This comprehensive approach ensures that the new building will serve as a dynamic environment for learning and research, tailored to the needs of future laboratory technicians and researchers.

 Dansk
Dansk




