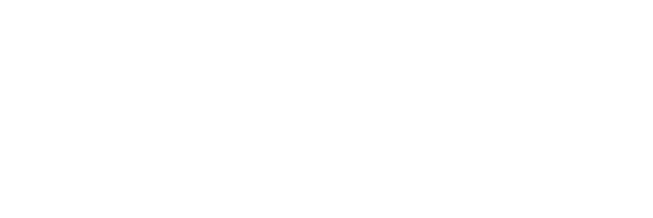Labflex has been awarded the project for Laborantskolen (laboratory technician school) at Aarhus Erhversakademi. This ambitious endeavor will be an extension to the existing facilities of Erhvervsakademi Aarhus. The project is aspiring to achieve the prestigious DGNB Gold certification, reflecting a commitment to sustainability and excellence.
Project Overview
- Size: The project spans an impressive 5.000 square meters.
- Laboratory Type: R&D – focusing on laboratory-, food-, and environmental technology.
- Facility Composition: The building will house various functional spaces, including laboratories, service rooms for lab facilities, classrooms, meeting rooms, and offices.
- Structure: The five-story building, including a basement, is designed for maximum efficiency. Each floor is meticulously planned to accommodate a range of facilities. A core feature of the design is its flexibility, tailored to meet the diverse needs of its users. The laboratory spaces are adaptable, ensuring they can be reconfigured as educational and research needs evolve over time.
Forward thinking project
The project at Aarhus Business Academy represents a significant milestone. It’s not just a laboratory project – it’s a forward-thinking initiative that combines modern educational needs with state-of-the-art laboratories. Labflex’s expertise in laboratory solutions plays a key role in bringing this vision to life, setting new standards in educational facility development. With its comprehensive approach and sustainable design, the project is set to become a benchmark in the field of educational and professional training facilities.
Commitment to Sustainability
Achieving the DGNB Gold certification is a testament to the project’s dedication to sustainable construction and operation practices. This aligns with the increasing global focus on environmentally responsible building projects.
Stay tuned for more updates as this exciting project progresses.

 Dansk
Dansk
