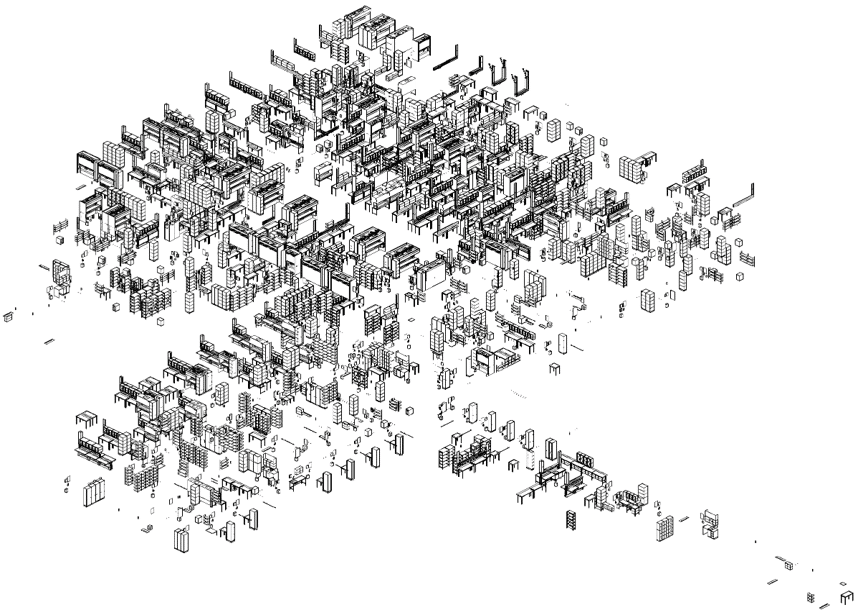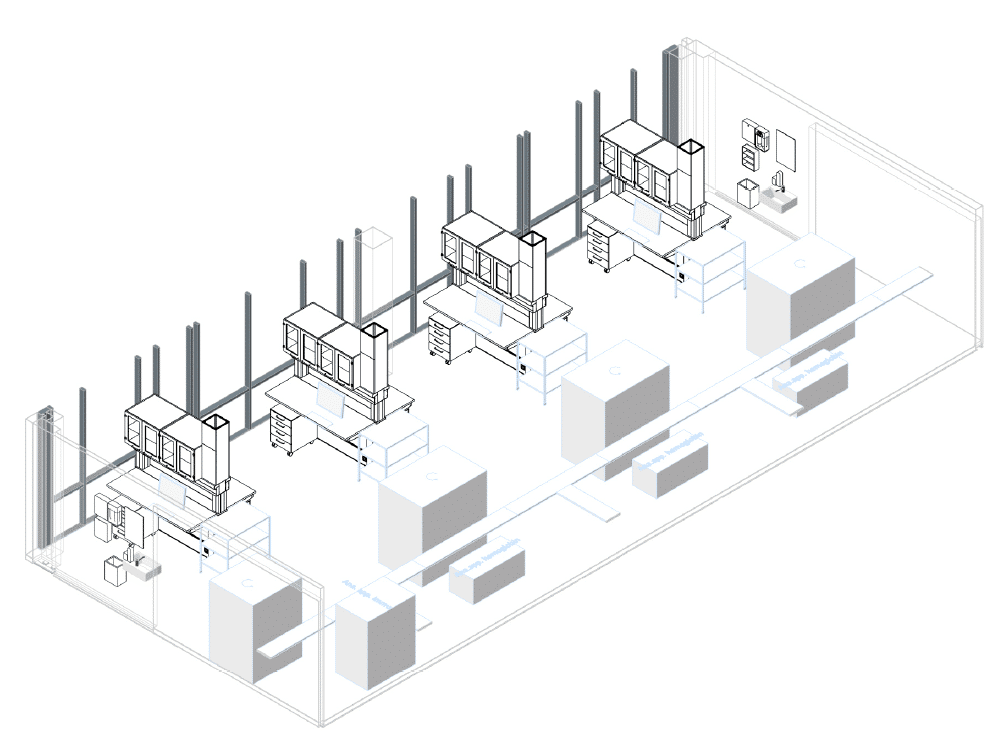Zealand University Hospital is prepared for the future, by integrating flexible laboratory spaces. The project is notable for its diverse approach to housing four key medical specialties—Clinical Microbiology, Immunology, Pathology, and Biochemistry—under one roof. This approach is fostering an environment for synergistic medical research and enhanced operational efficiency.
Collaborative and Specialized Spaces
The design of the at Zealand University Hospital includes specialized analysis laboratories tailored to the unique needs of each specialty. Furthermore, the project includes a dedicated ward for nuclear medicine. This integration not only promotes collaboration between different medical fields, but also optimizes the space to support diverse research activities.
Labflex has played an important role in the layout and functional design of these spaces. Each laboratory is equipped to handle the demands of high-standard medical research.
- The building spans 11,500 m² across four floors
- The project includes a total of 450 rooms, including 75 laboratories
Technical Details and BIM Implementation
One of the hallmarks of this project is Labflex’s use of Building Information Modelling (BIM). The services encompass everything from design coordination and collision control to the delivery of as-built documentation. This technology plays a crucial role in maintaining precision throughout the project process. We are dedicated to ensuring that the final result meets all architectural and engineering standards as well as user requirements.
Preparedness and Capacity
The facility’s design also includes provisions for pandemic preparedness, reflecting a forward-thinking approach to public health challenges. This aspect of the design is critical, given the recent global emphasis on health security and response capacity.
Additionally, the project boasts an impressive array of 8.000 Labflex product elements. We selected and integrated the elements to enhance the functionality and adaptability of the laboratory spaces. The project includes:
- Mobile cabinets for easy storage reconfiguration.
- Height-adjustable frames to ensure good ergonomics.
- Table frames without additional fittings for easy movement and adaptation to new requirements.
- Spacious design to ensure flexibility in the laboratories.
By including flexible design features, we ensure that the facilities are not only prepared for current research needs but are also adaptable to future technological advancements and changes in the medical research landscape.
We look forward to following the work and research at Zealand University Hospital in the future.
Read our project reference about Zealand University Hospital here: https://labflex.com/references/denmark/koge-university-hospital/




 Dansk
Dansk
